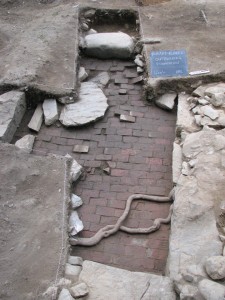Since our last post, we uncovered much more of the small, brick floored outbuilding at the Durant-Kenrick house and have tentatively identified it as a dairy where milk would be set out in broad shallow pans to cool and allow the cream to separate. It dates to the Kenrick occupation of the house.
The brick floored area is about 6 by 10 feet, and may have been part of a slightly larger complex, in a very similar location to the ell that was just demolished. This size is typical for a dairy. The brick floor allows the space to be kept clean, and the fact that it is below grade means that it would be cool; both of these are features that help us to determine its function.
In this photo, several students are cleaning off the floor so that we can take final photos of it. Although we haven’t uncovered the whole interior, we can see enough to learn it dimensions, to study its construction, and to speculate about its function.
And here it is! The photo is taken from near the back corner of the house; the house and the bricked area meet corner to corner at the lower right of the photo. You can see a long section of the wall along the right, and sections of the wall at the top, left, and bottom, though three of the corners are still buried.



Pingback: dkhouseupdate
June 26, 2011 at 9:07 AM
Beautiful photo! Excited for you guys!