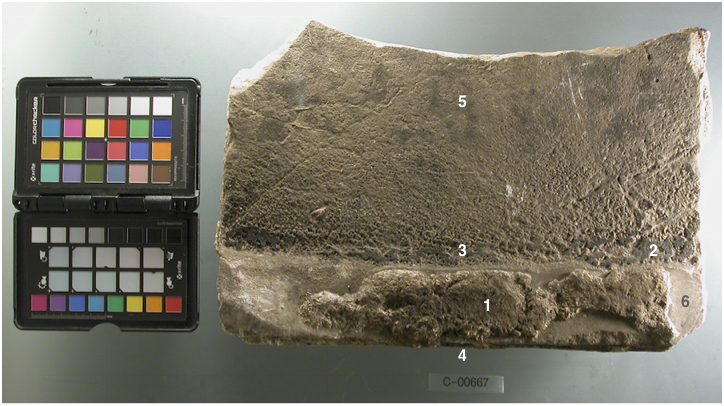Gore Place, in Waltham, Massachusetts, was the home to former Massachusetts Governor and US Senator Christopher Gore and his wife Rebecca from 1791 to 1834. The Gores were responsible for constructing the standing mansion house (ca. 1806) as well as a greenhouse and fruit wall that are no longer extant. The Gore Place Society, which now owns the property, has embarked on a long-term project to understand the agricultural and horticultural landscape around the house. This research included archaeological excavations at the site of the 1806 greenhouse, which recovered this partial marble tile in addition to many other building materials and artifacts that were used in the greenhouse.
Gore Place CXT 953 Lot AF 2012
Marble Tile Fragment
32.5 cm x 22.7 cm x 5.8 cm

Before treatment the tile fragment, shown above after light cleaning, was examined and found to be encrusted on its top surface with soil matrix, mortar (1) and an unknown dark charred organic accretion (2) located in a shallow channel (1.5-2.0 cm wide) (3) parallel with and just inside of the mortar accretion (5 cm wide).
One well-finished, manufactured edge is present and visible at the bottom edge of the photograph (4). Two other edges were crudely finished and mortared at right angles to the manufactured edge. The fourth edge, shown at the top of the photograph, is a relatively modern break surface and follows what may have been an old crack. The gray color of the marble at the break surface and the charred organics suggests the tile was burned (5). The thick residue of charred organic matter covering the marble in a line just inside of the mortared edge also suggests exposure to fire. This thicker accretion may have been protected from complete combustion by contact with a lost architectural element. That and the presence of a mortar line residue suggests that the edge of an architectural element abutted the tile along that line.
The face shows extensive wear and organic acid-erosion except at the alkaline mortar-protected finished edge. While the exposed surfaces are deeply eroded the original manufactured saw-cut pattern is still visible on the protected edge in a corner where the mortar has recently been lost (6). The erosion, over most of the unprotected face, takes the form of a very uniform undulating pattern of shallow cups and appears at first to be deliberate (3). Under low power microscopy the erosion shows extensive chemical attack and suggests instead that this was not a manufactured pattern. In fact it is more consistent with a kind of inter-crystalline acid attack that was slow acting, evenly spread over the surface and longterm. In this context the source of the acid was probably contact with a stable covering of moss. It’s acid secreting roots would be dense and persistent enough under constantly damp conditions of a greenhouse to develop this type of delicate low-energy acid erosion pattern.
Away from the mortared edge (5) this crenellated erosion pattern appears to have been mechanically worn down, possibly by occasional foot traffic more towards the center of the tile than its edge. The face of the tile also shows scraping losses where a pointed tool as well as a broad scraping tool had both been used on the surface at least seven times. This action with the foot traffic probably destroyed or prevented the acid-erosion pattern from developing near the tile’s center. The scraping marks may have been left by periodic cleaning action perhaps aimed at removing what could have been a thick mat of moss.
The reverse face of the tile is unfinished and uniformly coated with thick mortar. The mortar is extensively cracked due either to traction (shrinkage while under tension) during its initial set or due to exposure to high temperature. The undulating decay pattern is not present on the reverse side i.e. there is no inter-crystalline decay of the marble perhaps because it was isolated from the elements of the exposed side and because it was protected by the alkaline mortar which would neutralize organic plant acids.
This examination suggests the following possible sequence of use, re-purposing and discard:
– Manufactured as a larger marble slab
-Two edges were roughly re-cut perhaps to re-purpose the slab for use in a greenhouse as a drain liner and probably installed horizontally
– During an extended period of use the marble surface was eroded by a live mossy root mass
– Periodically the surface was mechanically cleaned and exposed foot traffic
– It was then exposed to a fire that caused charring of the mossy root mass in place on the marble. The high temperature also turned the surface gray wherever it was not protected by the thick lime-based mortar
– The tile was buried until 2012 in a non-acid soil containing fire-related ash that helped to preserve the original acid erosion pattern.
The above was developed from the Fiske Center conservation treatment report, C-00667.
Dennis Piechota
Conservator
October 26, 2015
For more information about the greenhouse excavations, you can download the full technical reports from http://www.fiskecenter.umb.edu/Research/Reports_Publications.html
